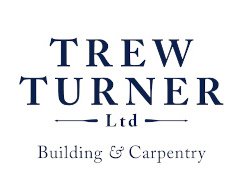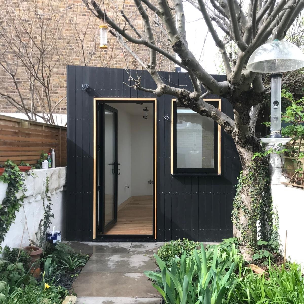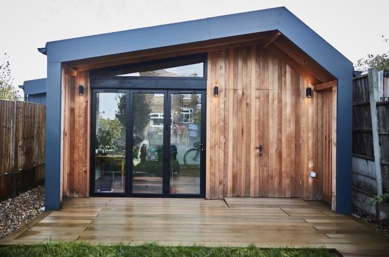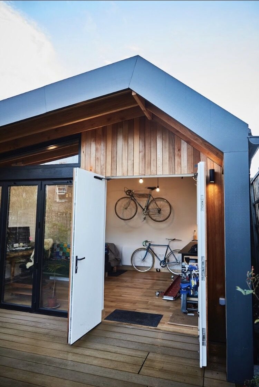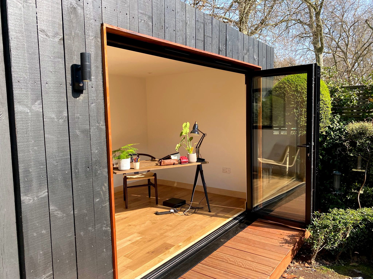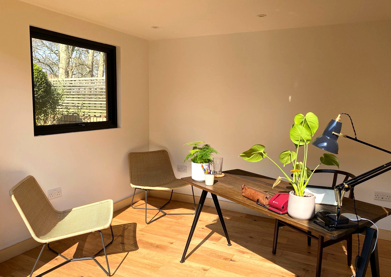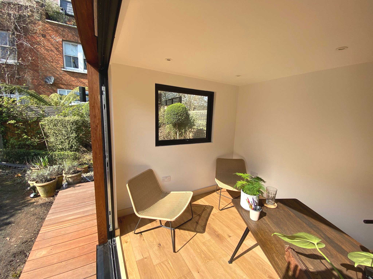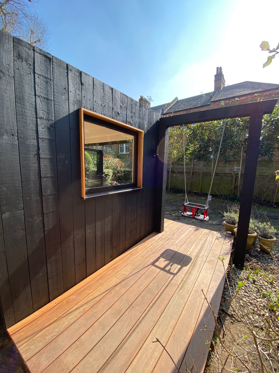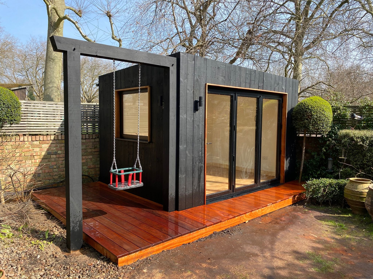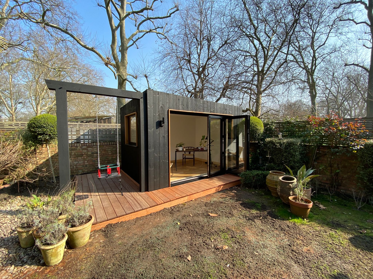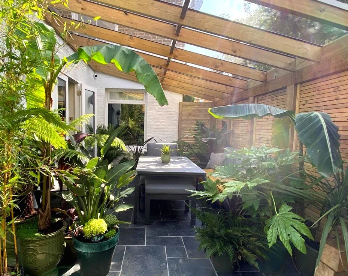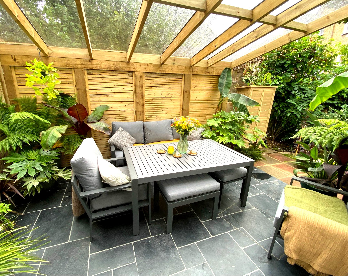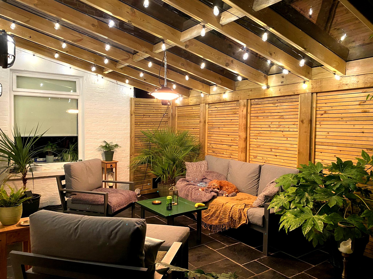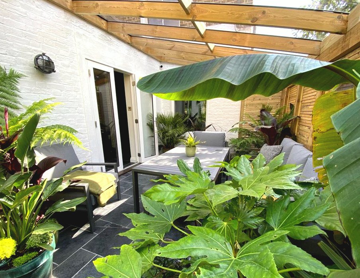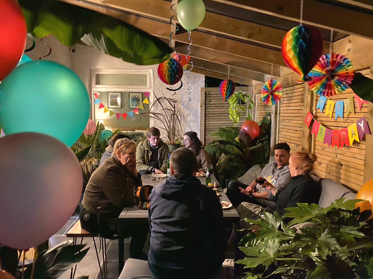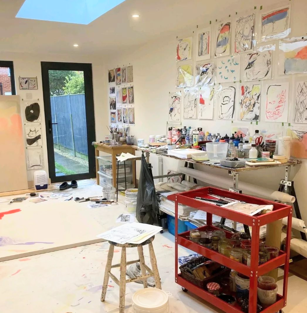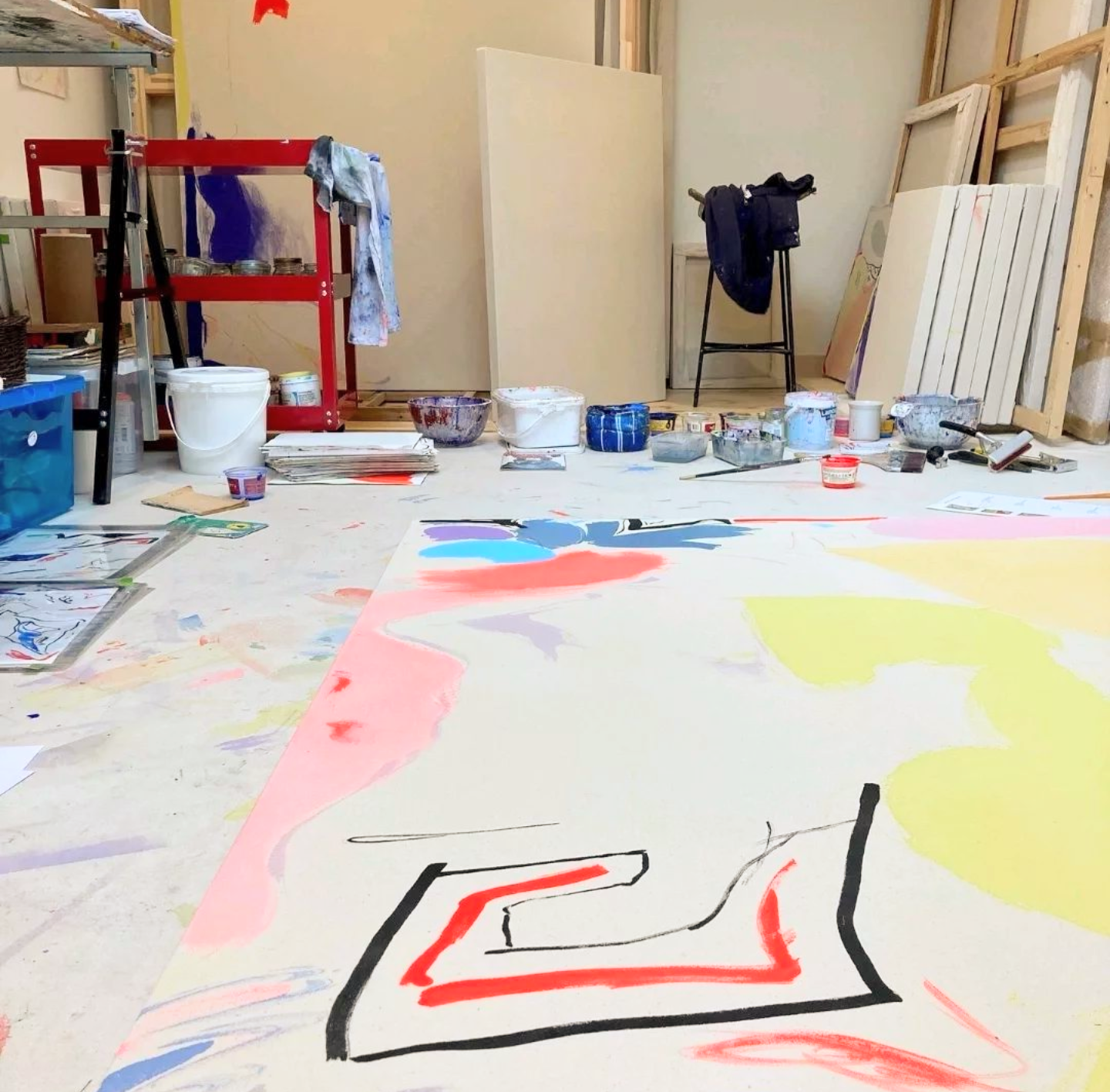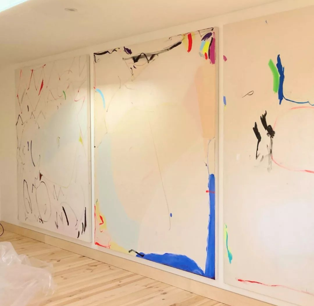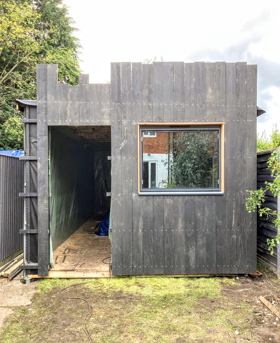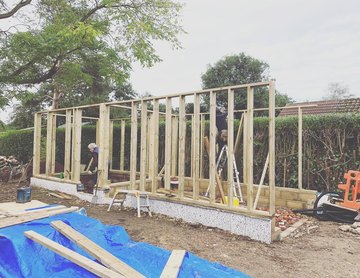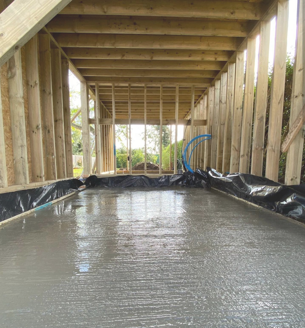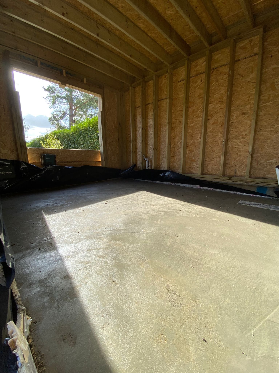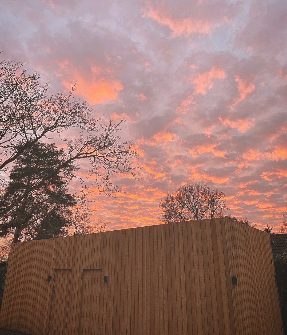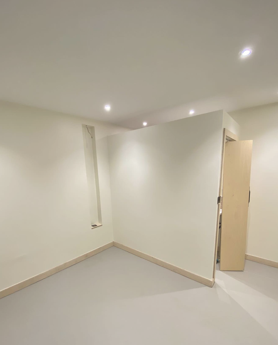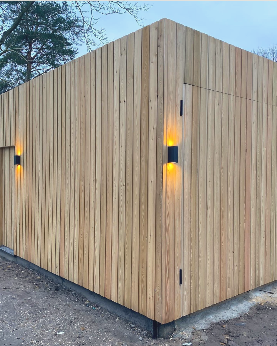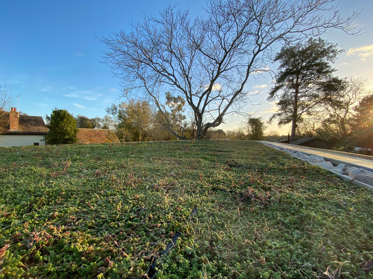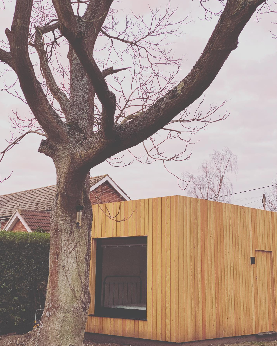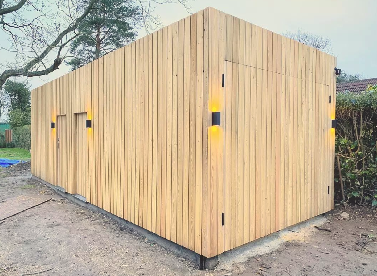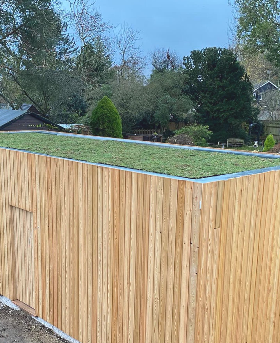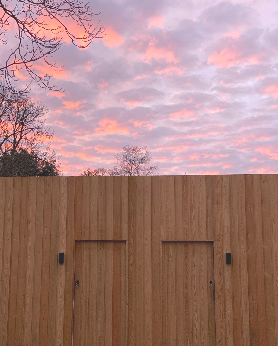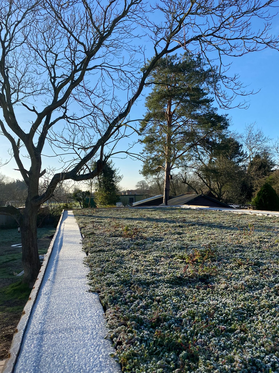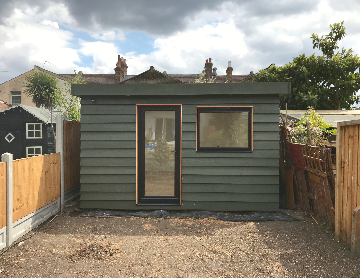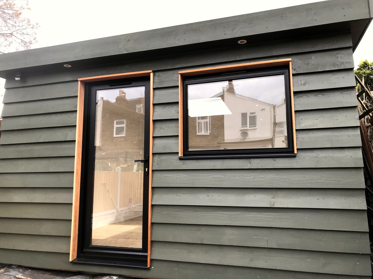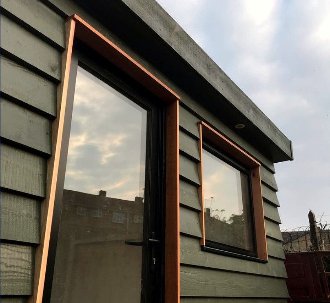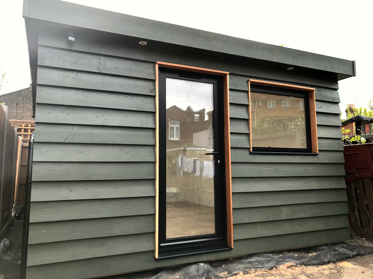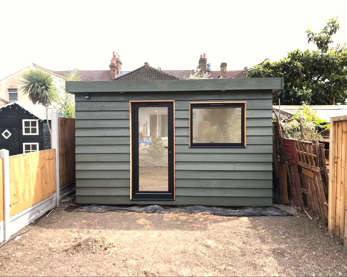Our client in South East London wanted to transform the end of their long garden into a practical and inviting space. The brief was to create a studio that could host Pilates classes while also being a peaceful retreat for a busy household full of children. We designed a bespoke Jackdaw studio with a generous +20m² square footprint, perfectly suited to both uses. It’s a space that brings together functionality and calm in equal measure.
One of the main challenges was the sloped terrain at the site, which wasn’t being used. To solve this, we built a wraparound deck that transformed the steep hill into a spacious, level area. This made a previously neglected part of the garden into a beautifully integrated extension of the home. When the bi-fold doors are open, the studio connects effortlessly with the decking, creating a fantastic indoor-outdoor space for hosting, relaxing, or simply enjoying the garden.
The studio isn’t just stylish—it’s packed with features to make it practical and comfortable all year round. It’s fully insulated with a VCL system, has air conditioning for hot summers, and includes two full-height windows that double as doors to bring in plenty of natural light and fresh air. It’s also fully equipped with modern electrics, including USB outlets for added convenience.
To finish it off, we added our signature oak-engineered flooring, paired with birch ply skirting boards for a crisp and clean look. The result is a stunning, versatile studio that perfectly fits the needs of a busy family while making the most of their garden space.
