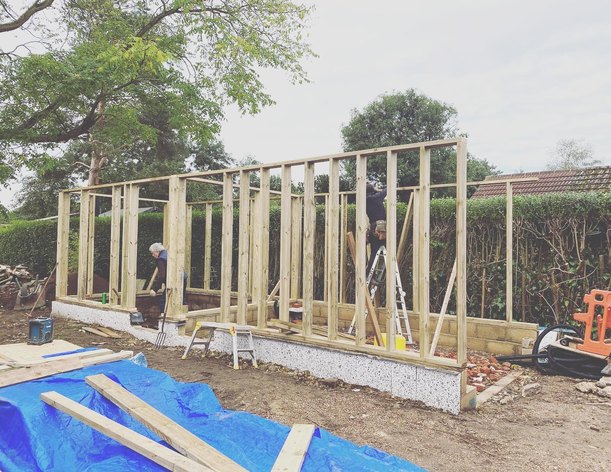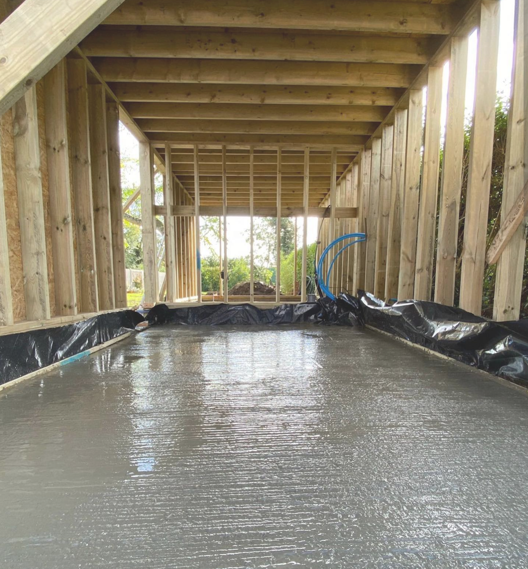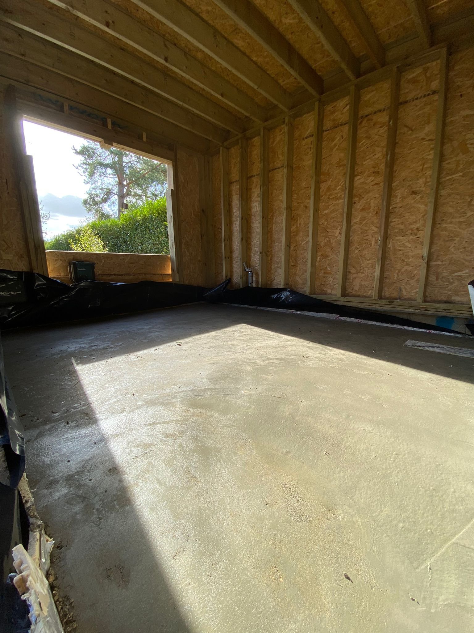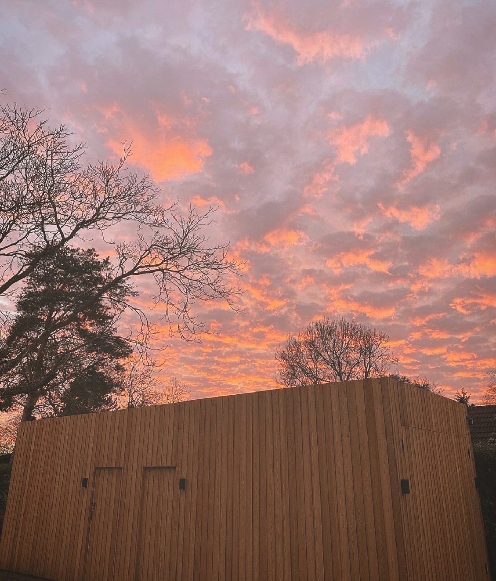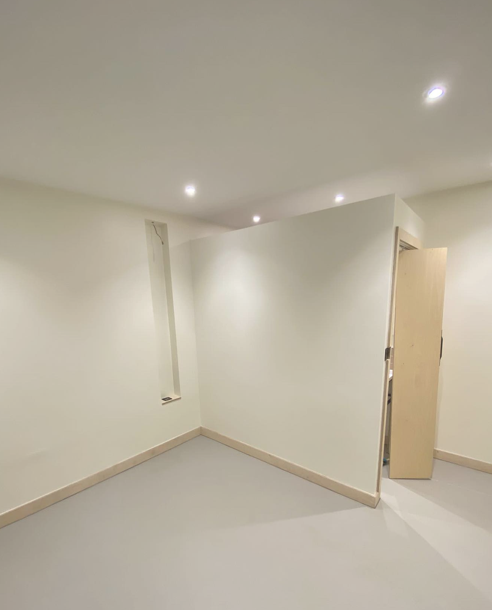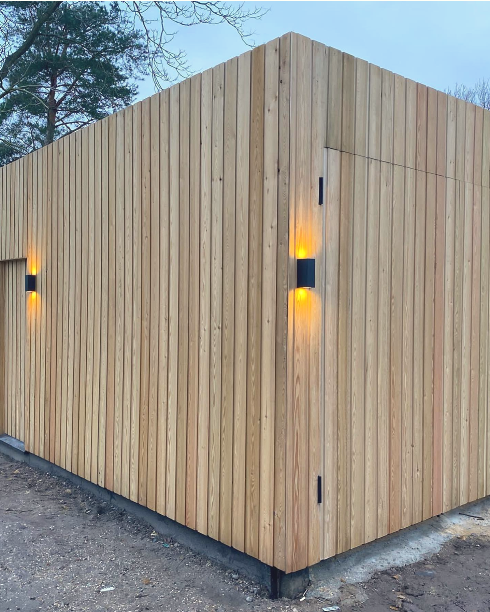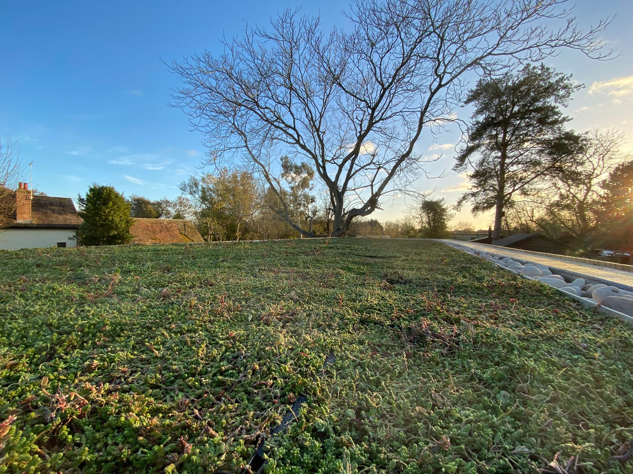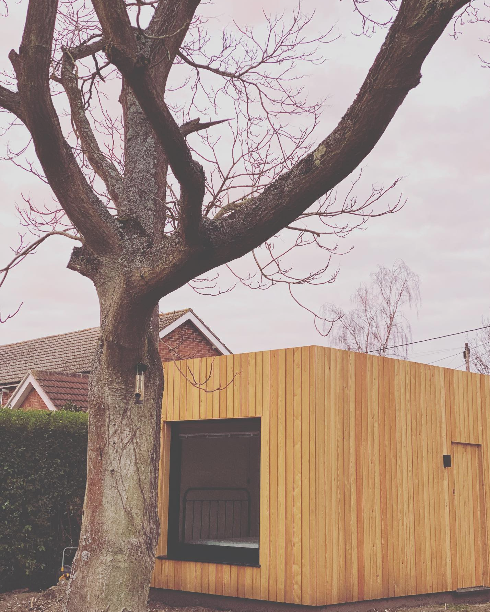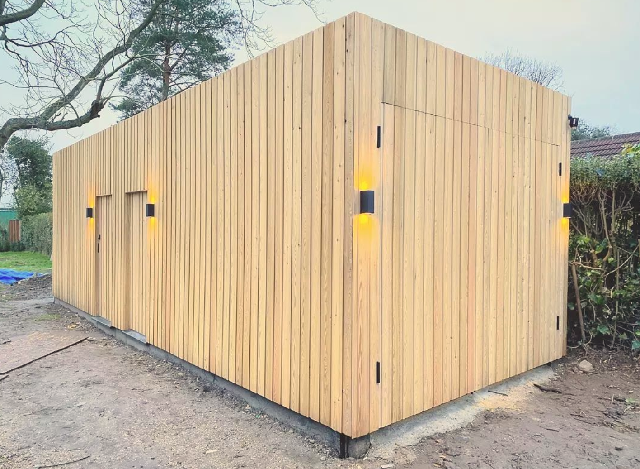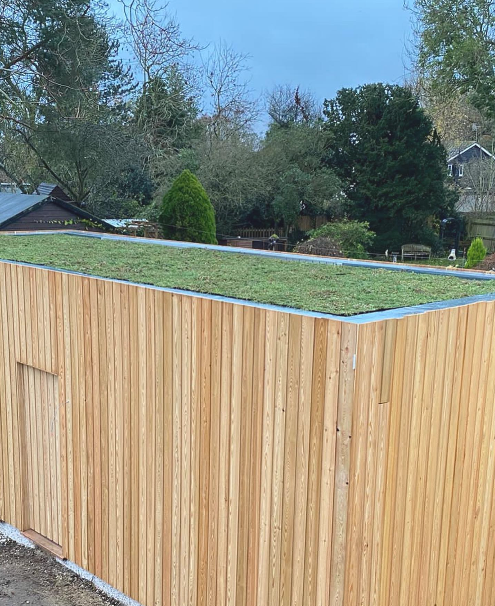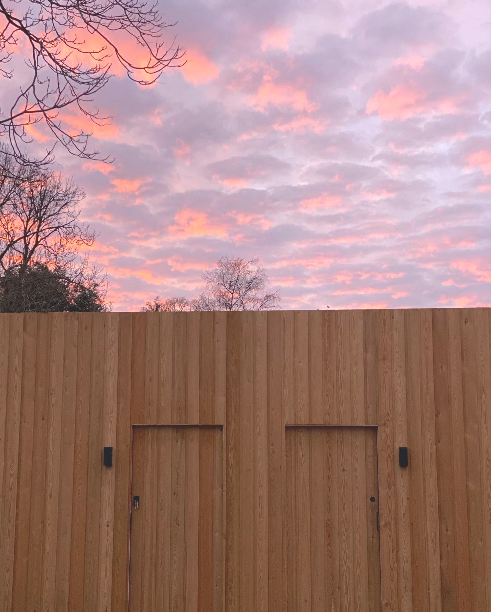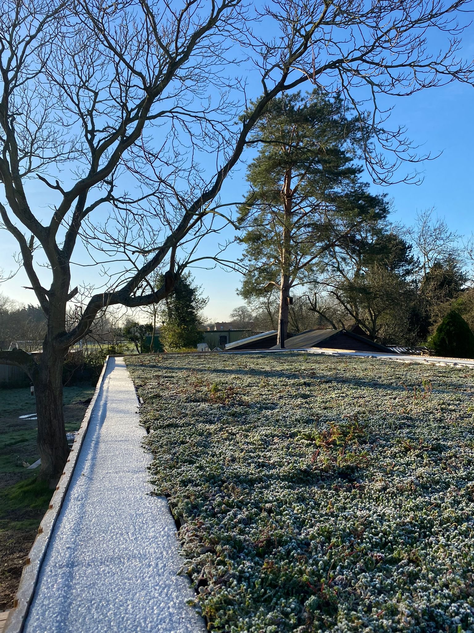We were approached by our client to build a combined annex and garage, designed by Beech Architects. The main features are a large tilt and turn garden facing window, a green roof and beautiful Larch cladding and lots of it!
This design is like no other we have built to date and we couldn’t wait to get stuck into the design.
The build started with the ground works, block work and then the timber frame, we then handed over to the roofer to lay the GRP over the roof and the parapet wall which would contain the green roof. We cladded the walls with textured Larch cladding to make the space watertight, cutting back the cladding at the parapet to ensure the green roof could be seen in all its glory!
Bringing the huge tilt and turn window in was a true task. It welcomes in an incredible amount of light and fully opens to let the outside in, making this space feel closer to the world outside.
Bespoke garage doors are concealed well behind the cladding along with more hidden doors on the side, one to the annex and one to the garage. Bespoke parliament hinges have helped to keep these hidden with a minimal gap around the doors.
We worked closely with the client on this project, reviewing their ideas and how the project was progressing on a regular basis. At times we were able to adapt the design and make some small but significant progressive changes to the intended design which allowed a fluidity to the process of this build.
We are so happy with how this build turned out and we can’t wait to see how this project settles into its environment, for the larch cladding to silver and the green roof to mature.


