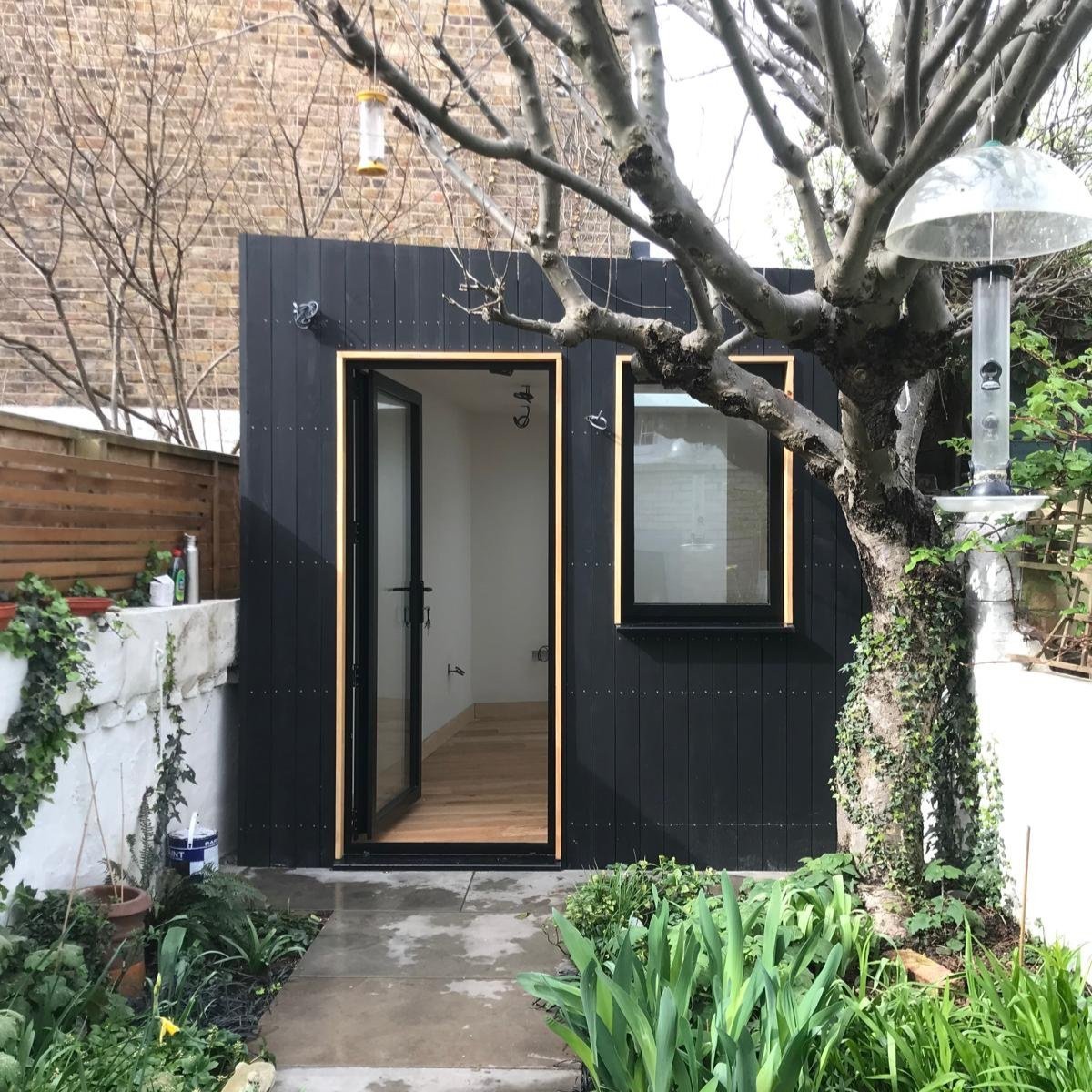This project began with a small, awkwardly shaped corner plot at the end of our client’s garden, offering street access. While the irregular shape—with no 90-degree corners—presented a unique design challenge, we recognised its big potential. By carefully templating the bespoke layout, we crafted a Jackdaw studio that fits seamlessly into the space.
The studio was designed with dual access to enhance its practicality. The main façade, facing the rear of the house, creates a connection to the garden, while a secure steel door opens onto the adjacent street. This clever feature provides convenience for storing bicycles and other outdoor equipment, making the space not only visually appealing but highly functional for everyday use.
The studio is finished with sustainable, home grown black Douglas fir cladding, creating a sleek aesthetic. Inside, the warm oak flooring and carefully crafted birch plywood skirting boards complete the look, creating a harmonious blend of natural materials and clean, modern lines. This tailored solution is a perfect example of how thoughtful design can transform even the most challenging spaces into something beautiful and practical.








