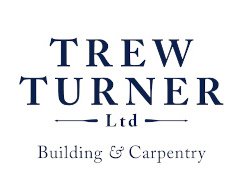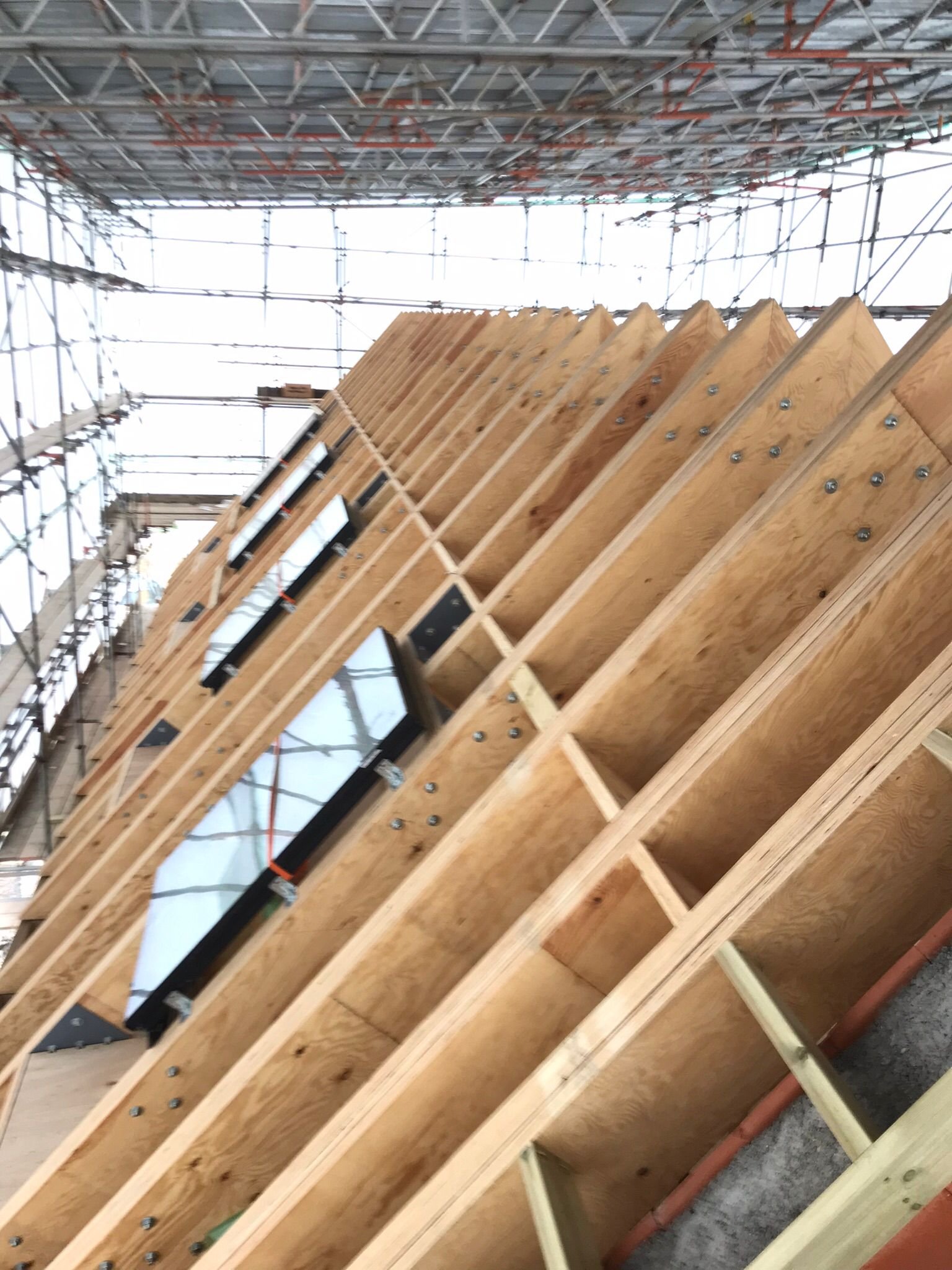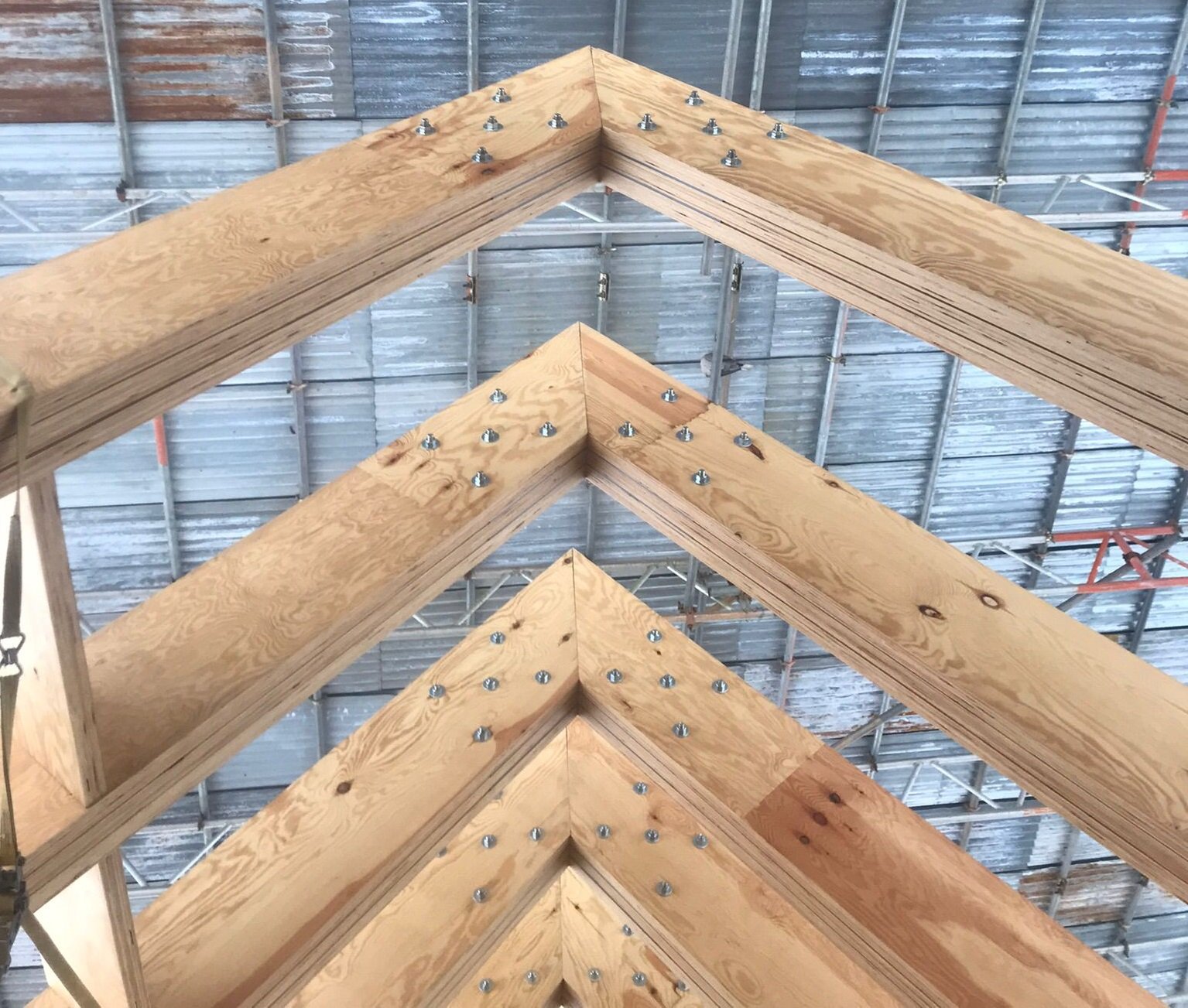We were contracted by the Architect Charles Gillespie to construct the super structure of his modern project in rural Somerset. The project is an ambitious and beautifully designed timber frame house that we were trusted to bring to life.
Our part of the build consisted of 26 trusses and one huge beam made of Laminated Veneered Lumber. LVL is layers of timber engineered and glued, then compressed under high pressure to make structural members.
Each truss had 3 structural layers and were joined with a steel flitch plate between the timbers. The frame is principally held together with 2500 nuts and bolts which stay on show in the vaulted ceiling.
Once built the timber frame created a huge upstairs living space consisting of kitchen, dining and living space and spectacular views over Somerset and towards the Mendips.
To build the house we had to create each truss on the ground and then raise them using a crane. Each truss leg was bolted into a concrete ring beam on the perimeter of the house.
To build the house we had to create each truss on the ground and then raise them using a crane. Each truss leg was bolted into a concrete ring beam on the perimeter of the house.
After the main build we also took on the modern style warm roof build up which is a complete blanket of Steico insulation on top of the mainframe of the roof which also has outstanding acoustic properties. We needed to be meticulous with the Vapour control layer to make sure we completed the hermetic seal essential in high end new builds and Passivhaus.
We are really proud of the work we completed with this ambitious build, we have loved working with Charles and we look forward to collaborating more in the future.





