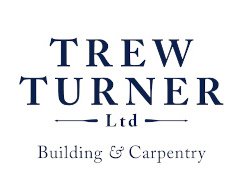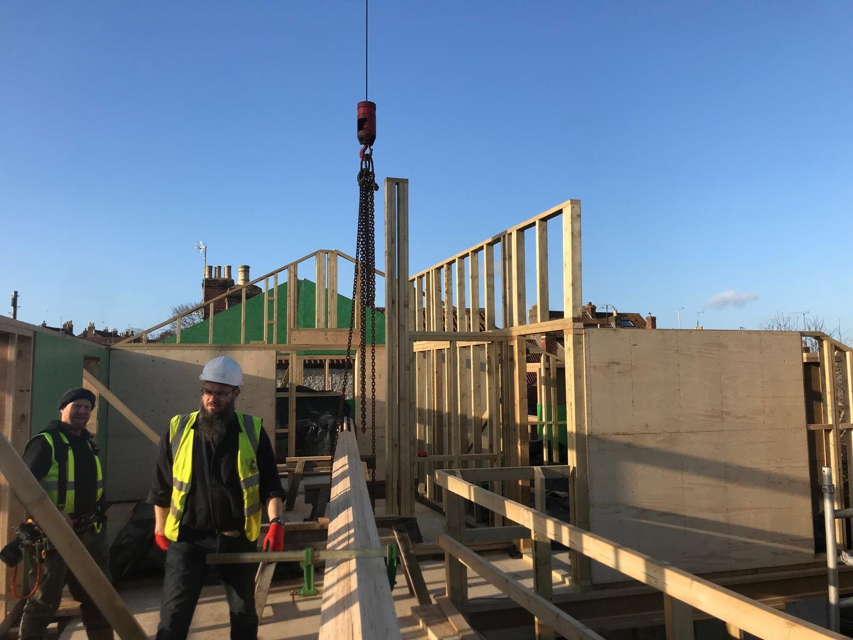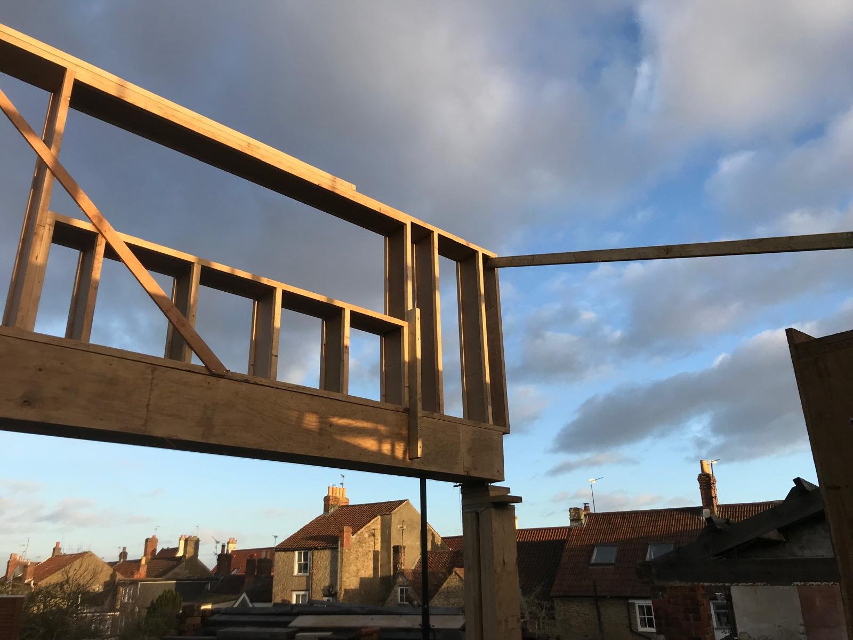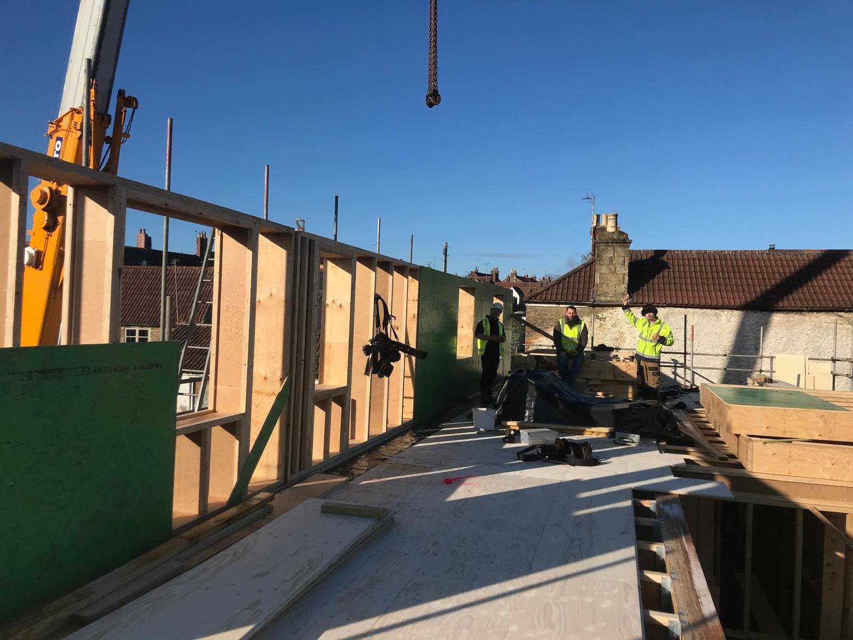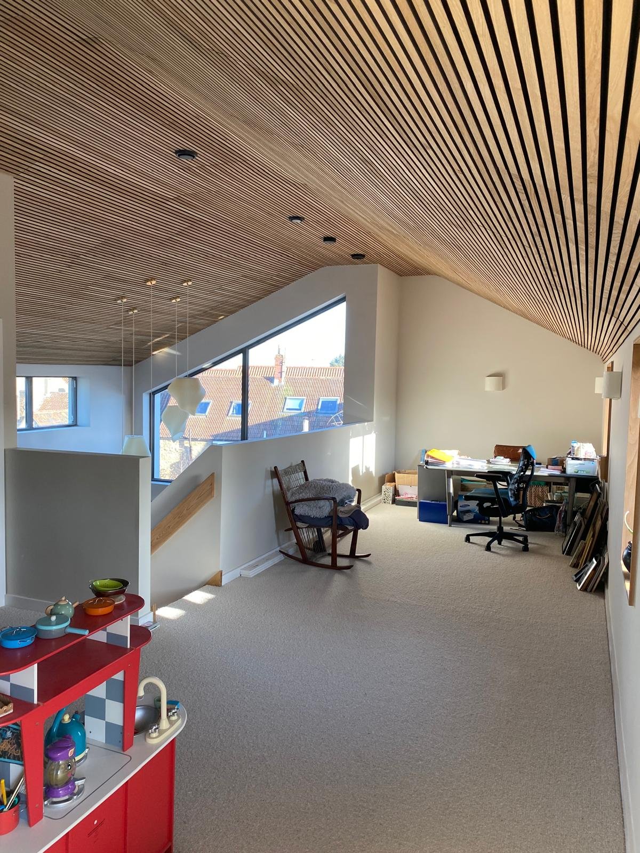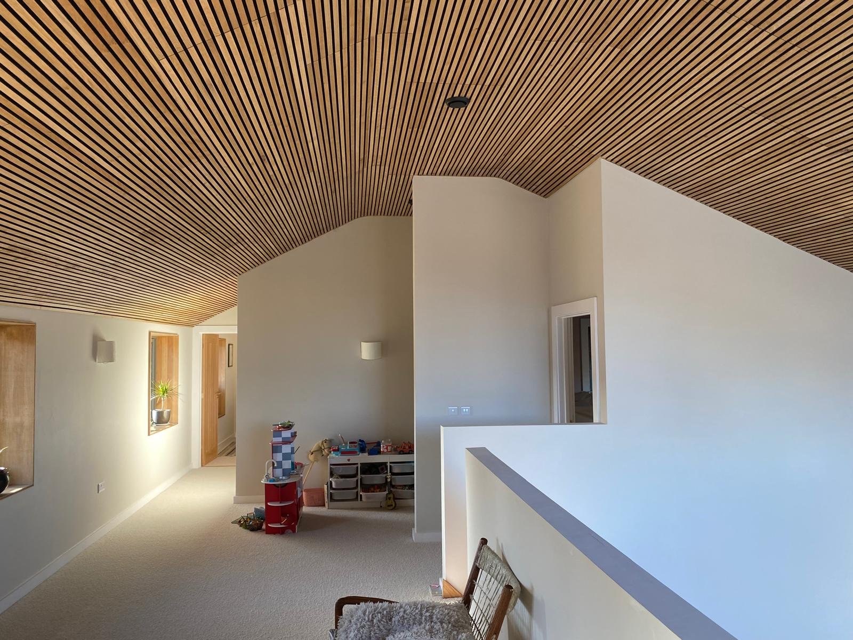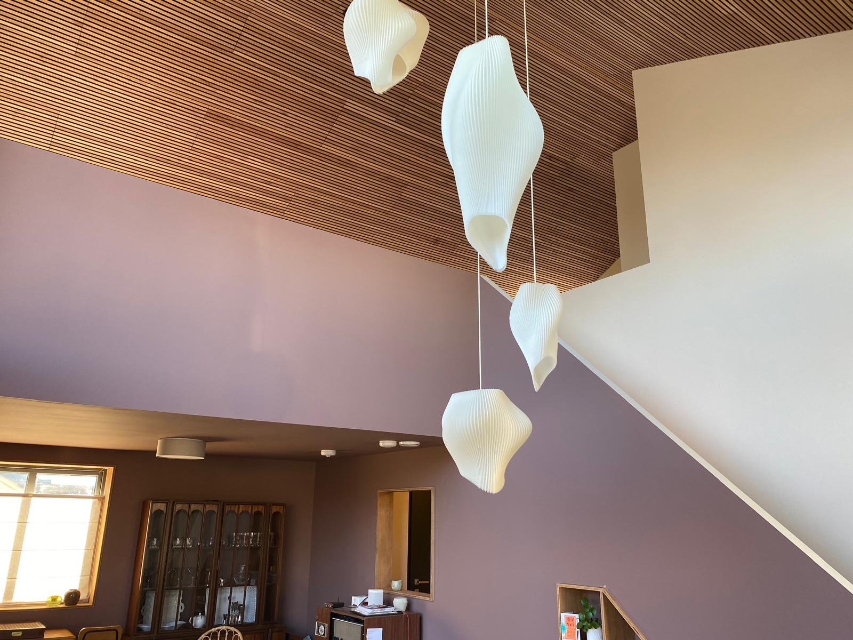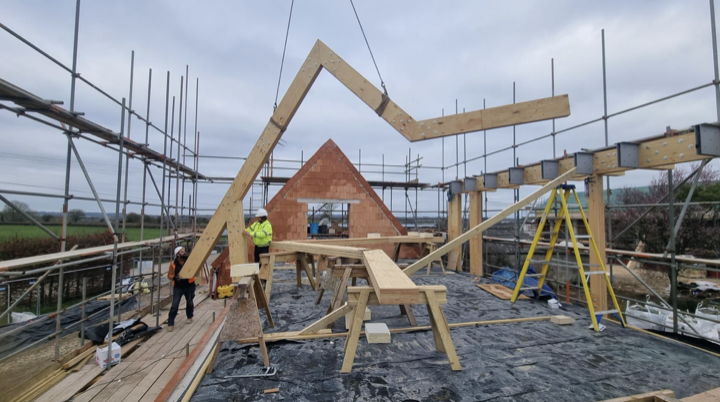Our client had an old, well-built porch that had served its time but was ready for a transformation. We carefully dismantled the existing structure and reimagined it as a functional yet beautiful room for coats, boots, and outdoor gear. This upgrade will not only add valuable space to the house but will also integrate with its character and charm.
The porch was crafted entirely from green oak using traditional mortice and tenon joints, securely pegged for durability and authenticity. By incorporating these time-honoured techniques, we ensured the structure’s strength and honoured the craftsmanship of earlier architectural styles. The original plinth walls were retained, preserving a link to the property’s history and serving as the foundation for this elegant update.
The walls were rendered both inside and out with traditional lime plaster. This breathable material allows any old moisture to escape, ensuring the longevity of the building while maintaining a healthy internal environment.
